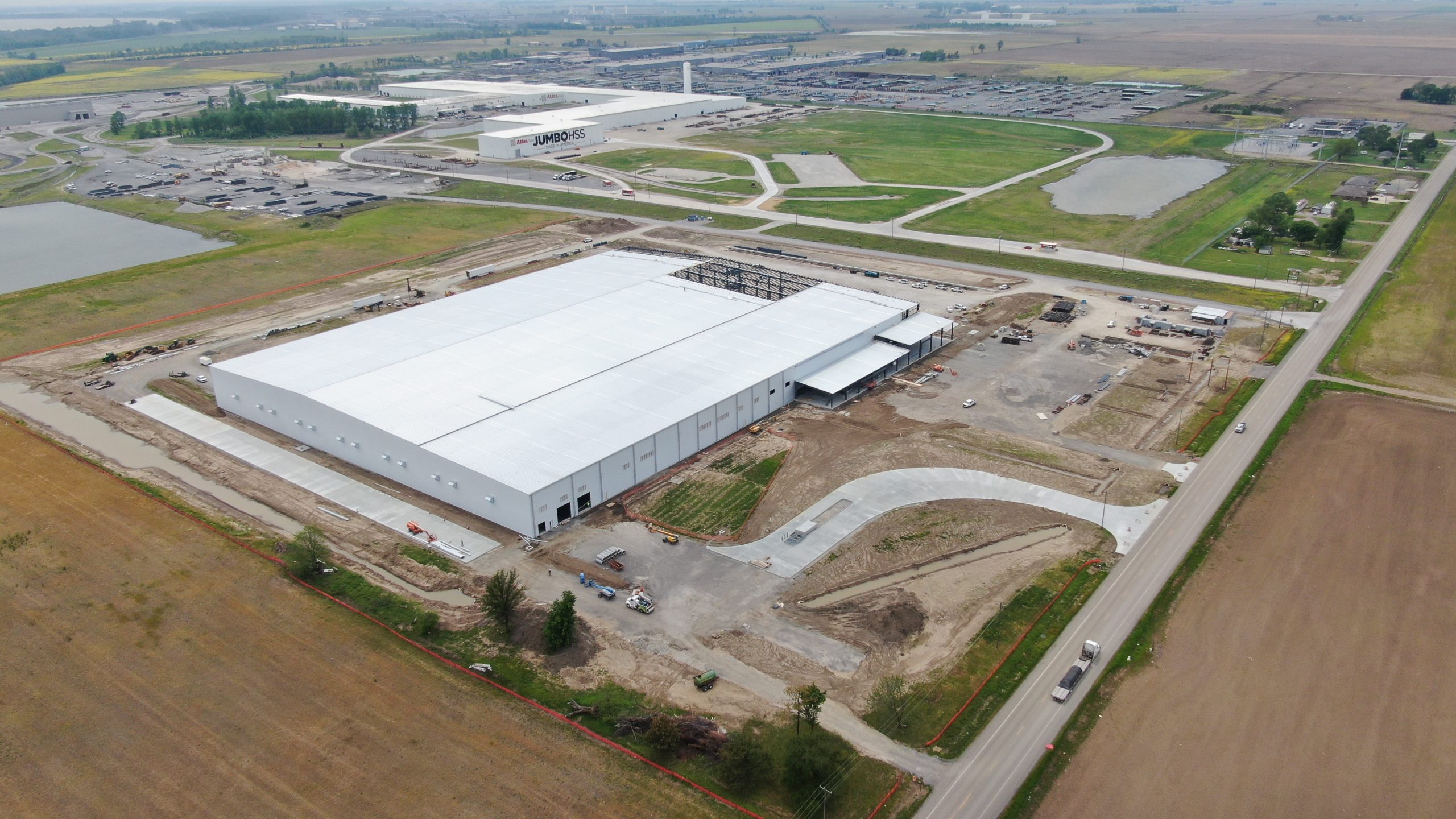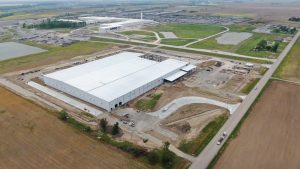It is a 500,000-square-foot manufacturing facility, with a 15,000 sq. ft. office area. The building, when completed will have 14 automated overhead cranes that will move products. The space was designed with a 3,800 PSF floor load capacity that can allow for a triple stack of master coils on the receiving side of the plant. 11,600 piers were installed under the floors and foundation to carry the load. The manufacturing area of the plant is fully heated and cooled (very few in this area have this). All of this work was achieved in a very aggressive 18-month schedule. 26,000 cubic yards of concrete were used on this job.
Warehouse size: 515,000 sq. ft.
Process lines: Slitting Cut-to-Length Multi-Blanking Spin Down for Producing 10-Max
Coil Wrapping Machine for 10-Max and Master Coils
Accessibility: Rail
Material Handling/Capacity: Crane Fork Lifts Truck High Docks for Receiving & Shipping Enclosed Trailer
Unique Features: Separate receiving and shipping truck bays Processing capabilities of 7-31 guages up to 72″ wide using 60,000 lb. coil Interchangeable cartridge levelers with Auto-Flat closed loop controls




